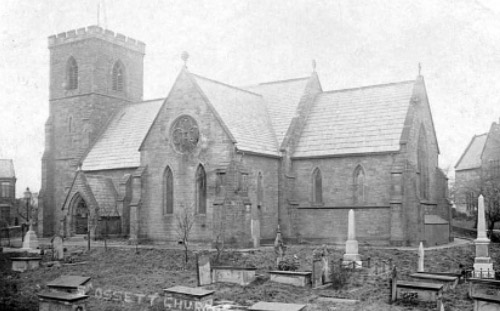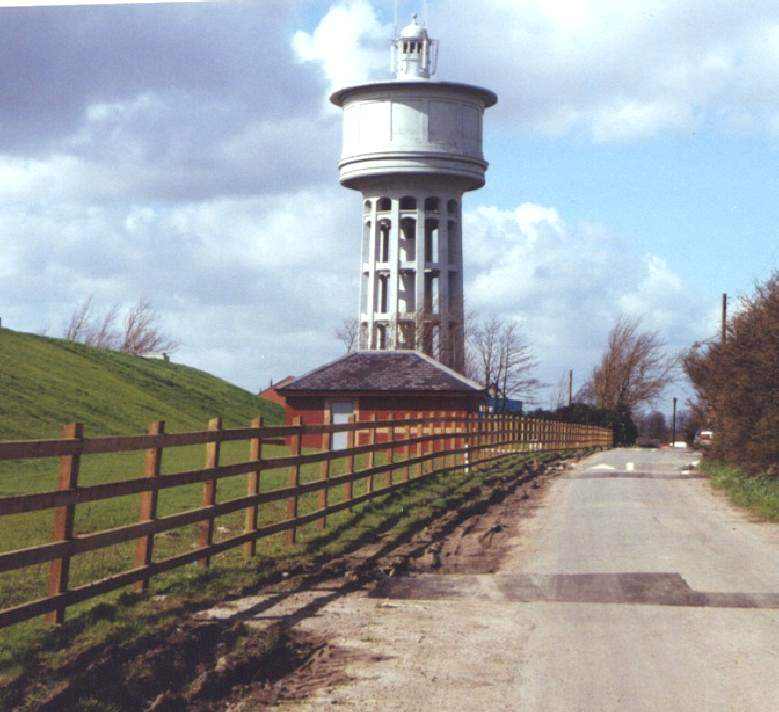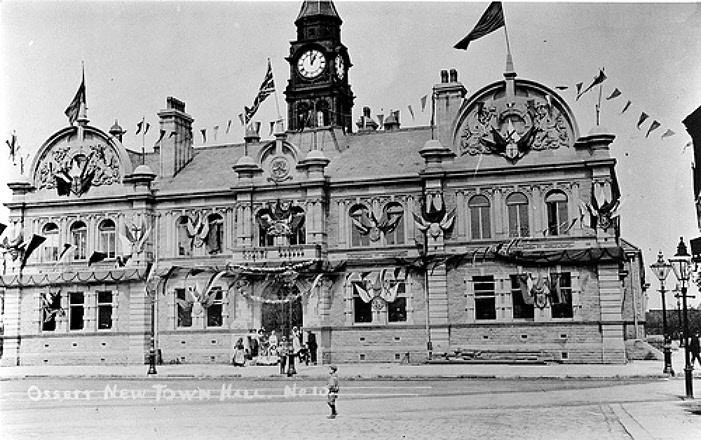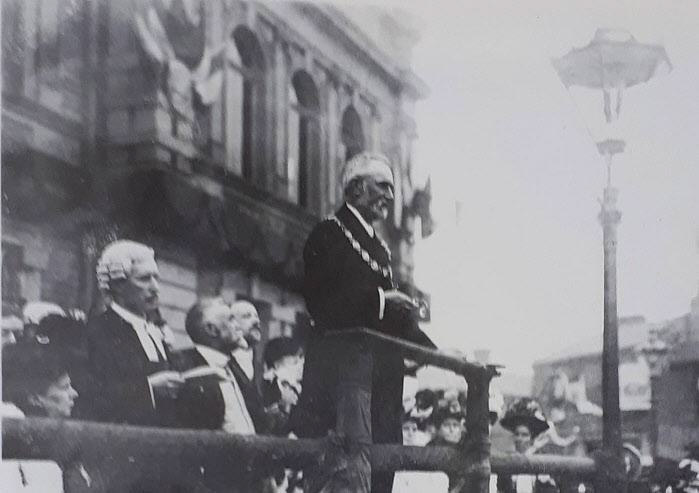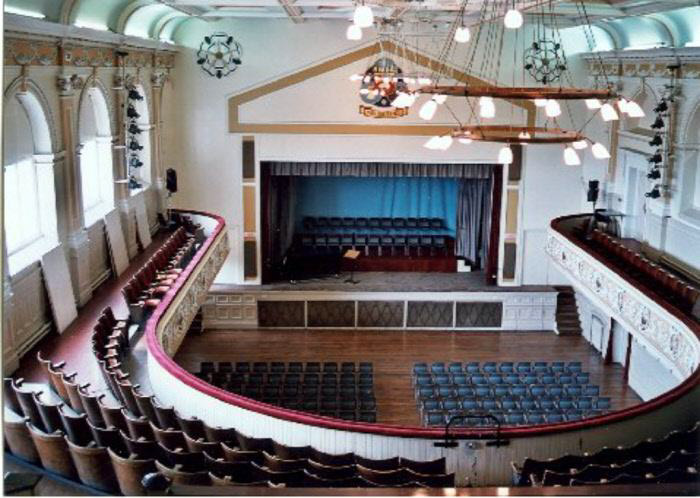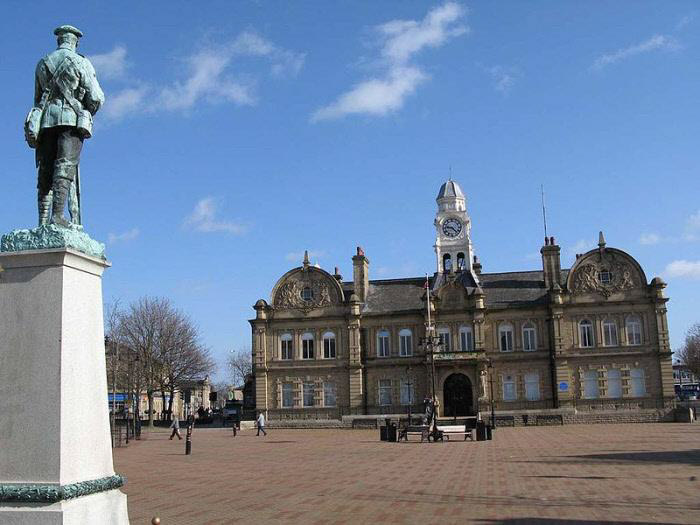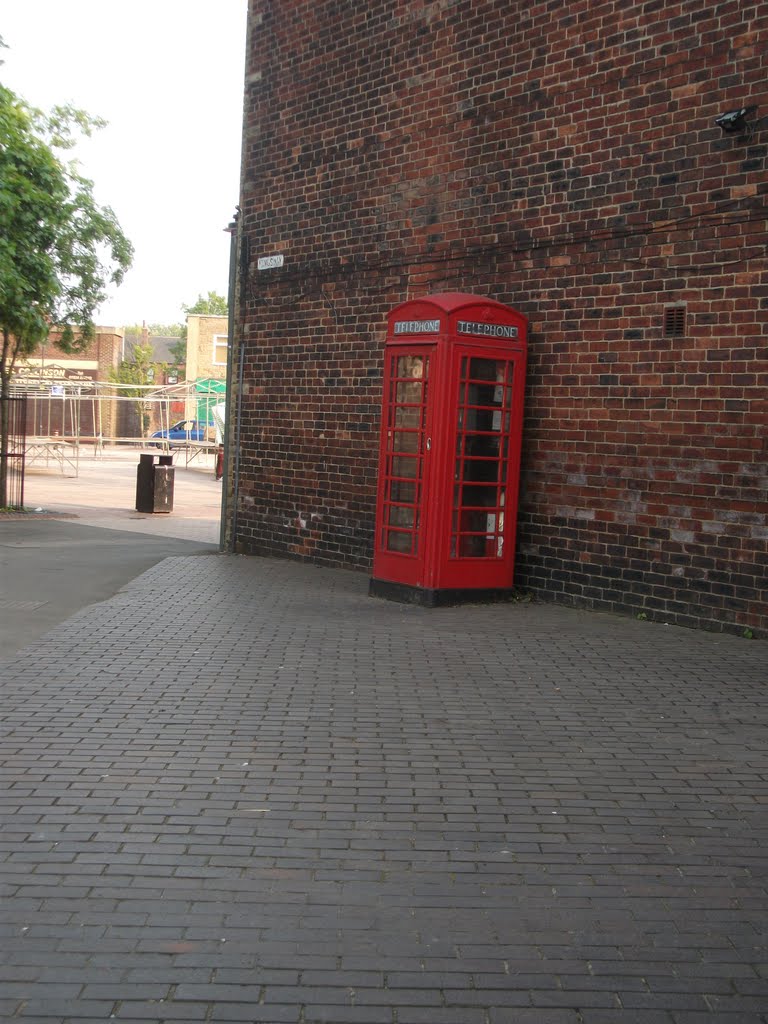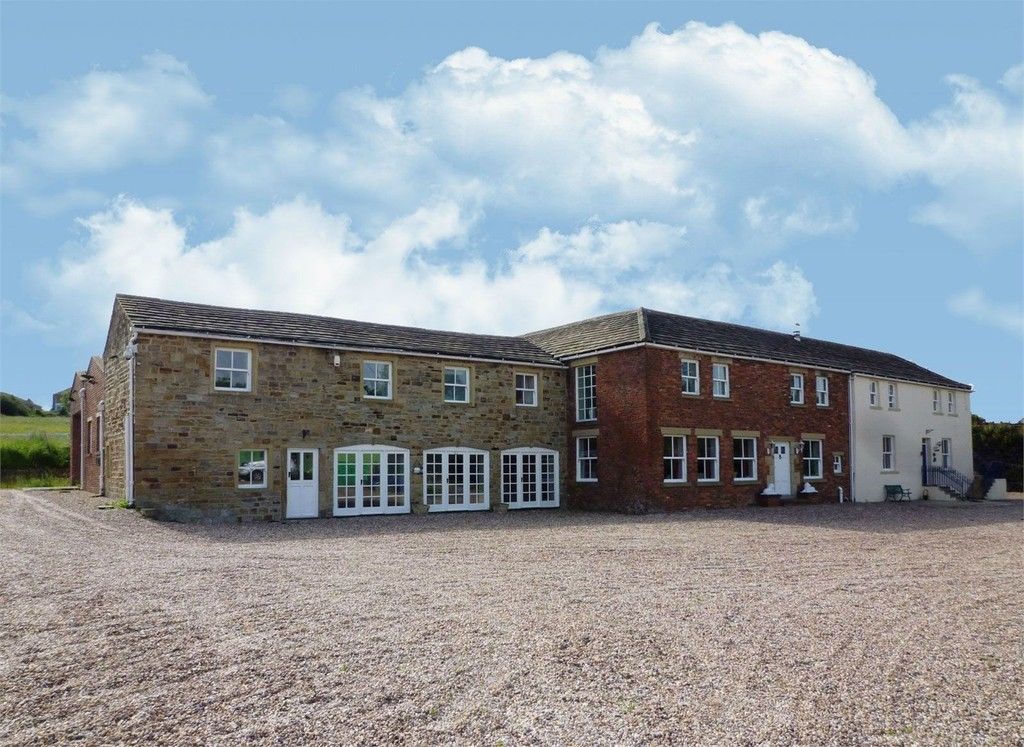The people of Ossett have a long and fine tradition of English churchmanship. In the early days, ecclesiastically, Ossett was in the parish of Dewsbury which itself has a long tradition of Christianity. It is claimed that Paulinus, Archbishop of York, preached there in 626-7 AD.
As the centuries passed it became clear that the geographical distance between parish priests and their flock needed to be addressed and a number of chapels of ease were built in the West Riding. On June 13th 1409 the Chapel of the Holy Trinity in Ossett in the Parish of Dewsbury was granted episcopal licence.
Little is known of this early chapel except that in 1729 there were plans to add a gallery and that it was situated at the end of Old Church Street in Ossett Market Place close to where the Town Hall was built in 1908.
In 1799, Edward Kilvington became Perpetual Curate of Ossett Chapel and in July 1805 he was granted licence to enlarge it. By October 1805 there had been a change of mind and a contract was let “to demolish the old Chapel or Church at Ossett as far as the onset (foundations) near the ground”. Reverend Kilvington’s new church was built upon those foundations and opened in early January 1807.
By 1846 Ossett cum Gawthorpe was a civil township and the ecclesiastical authorities formed a District Chapelry in the southern part of the township. In 1851 South Ossett Christ Church was built there and in 1858 the parochial status was equalised by Holy Trinity being given a District Chapelry.
By this time Ossett’s population had almost doubled from its level in 1807 when Kilvington built his new, relatively small, church in the town centre. The idea of a new, larger, church seems to have originated with Benjamin Ingham, then British Consul in Sicily, who offered £1,000 in support. In November 1861 a new burial ground for Ossett had been licenced and Joseph Wilson was the first burial in December. The Market Place location was too small and it was decided that a larger church would be built near the new burial ground. The Bishop of Ripon was later to call this church “that miniature cathedral”.
William Henry Crossland of Halifax was appointed architect preparing plans and specifications by May 1862 when building contracts were signed with Matthew & William Hampshire (Huddersfield) as excavators & masons; James Sykes (Huddersfield) as joiners & carpenters and J&J Snowden (Ossett) as plumbers & glaziers. The church was fitted with rich stained glass, the reredos, pulpit and font were of Caen stone and the internal carvings were done by Mr Ruddock of London, a native of Horbury.

In addition to the £1,000 subscribed by Benjamin Ingham, he also contributed to the £800 cost of the bells, and presented the great east window. The west window was presented in memory of Joseph and Mary Whitaker by their five sons.
The corner or foundation stone was laid by the first vicar of Holy Trinity Church, Reverend Thomas Lee, on June 30th, 1862. A public subscription was opened and in September 1863, to raise funds, a large exhibition featured paintings, microscopes, model steam engines, diving apparatus and a working sewing machine.
There were some difficulties with progress on site but the final stone was laid by the vicar in May 1865 and a band ascended the tower playing there to mark the event.
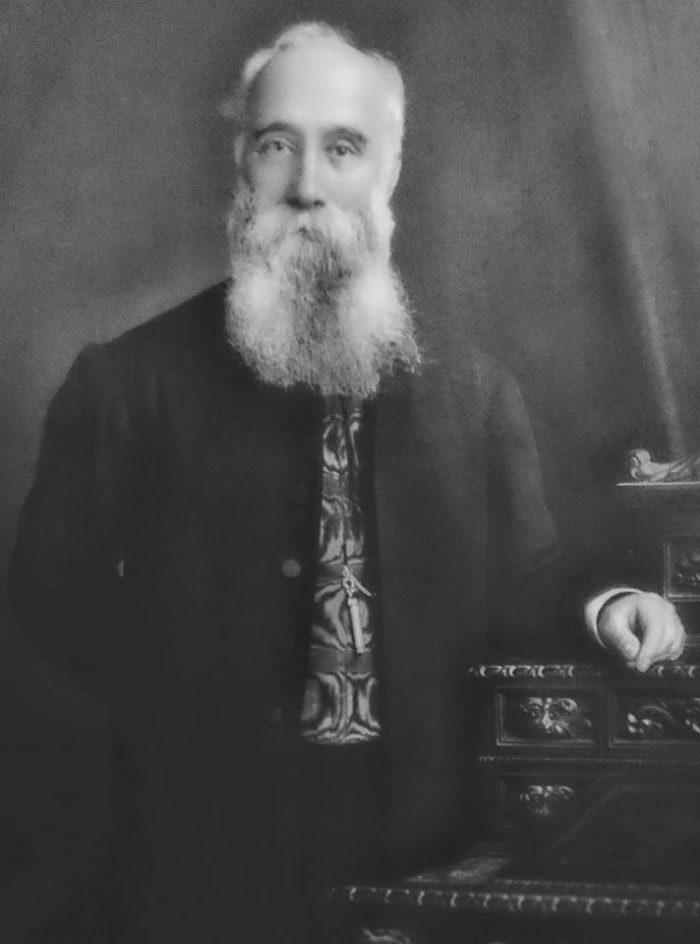
Above: The Reverend Thomas Lee who laid the foundation stone of Holy Trinity Church on the 30th June 1862. Uniquely, to mark the completion of the church in 1865, he also laid the final stone on top of the 225ft (68.5m) high steeple in May 1865. Reverend Lee was the vicar of Ossett-cum-Gawthorpe from 1856 to 1877.
On Saturday June 10th 1865, to coincide with Ossett Feast, the eight bells, cast in 1864 by Messrs. Taylor of Loughborough, arrived at Flushdyke Railway Station. The bells had cost £800 and were “Presented to Holy Trinity Church by Benjamin Ingham, Esq., Palermo, and Sarah, wife of Joshua Whitaker Esq. of Ossett A.D. 1865” as one of the bells is inscribed. The bells were carried by three drays from the station to the church and accompanied by a brass band. The procession made its way through Town End and New Street to Dale Street, calls being made at the Coopers Arms and the George Inn where the musicians were regaled with vast pitchers of ale.

Above: Holy Trinity Bell Tower plaque – picture courtesy of Joan P. Smith 2017.
On July 14th 1865, the new church was consecrated by the Bishop of Ripon, in whose diocese Ossett then lay. A clock was erected in the church in 1866 and it is believed that the original organ, replaced in 1886, had come from the old chapel.
Internally, the Yorkshire stone Holy Trinity Church is 145½’ long, 56’ wide (78½’ across the transepts) and 67’ high to the open roof. The tower and spire together reach 225’. The internal area is 8139 sq. ft. and in 1865 provided 1,116 proprietary sittings with free loose seats in the transepts. Shortly after 1865 all seats were made free.
Officially the rebuilding of the parish church was said to have cost £15,000 and may have inspired other major religious denominations to greater things. By 1870 there were Congregationalists, Methodist sub sects, Baptists, Unitarians and Roman Catholics; the Methodists were rebuilding on a large scale in 1868 and the Congregationalists in 1883.

Above: The stained glass windows inside Holy Trinity Church.
What became of the old chapel in the Market Place when the new church opened in 1865? A suggestion that the old chapel of ease be purchased for use as a market hall was dismissed and in June 1866 authority was granted for the old chapel to be demolished. A month earlier in May 1866 the “Ossett Observer” advertised the materials were to be sold in 34 lots. The site was cleared in the late 1860s adding to the open space in the town centre. The church mounting block was removed in 1870. Evidence suggests that the old chapel of ease had never been consecrated.
On Saturday December 22nd 1934 a new peal was dedicated at Holy Trinity Church following a complete recast by their founders and an augmentation to ten bells. Two more bells were installed in 1988 and following an anonymous £42,000 donation in 2012 a further two were added making Holy Trinity one of only three English churches capable of ringing 14 bells simultaneously. In November 2016 a further bell was installed and dedicated to David Lockwood, a ringer at Holy Trinity between 1948 and 2015.

Above: Holy Trinity graves with a poignant reminder of Ossett men who lost their lives during the Great War 1914-1918.
Holy Trinity Church became a Grade II* Listed Building on May 6th 1988.
References:
1. “The History of Ossett Church” by John F. Goodchild, 1965, the Centenary Year of Holy Trinity Church
2. “Ossett Observer” June 17th 1865 and May 26th 1866
3. Ossett Through The Ages (OTTA) – Facebook posts
4. Picture Gallery Holy Trinity Church
5. Holy Trinity Church web site


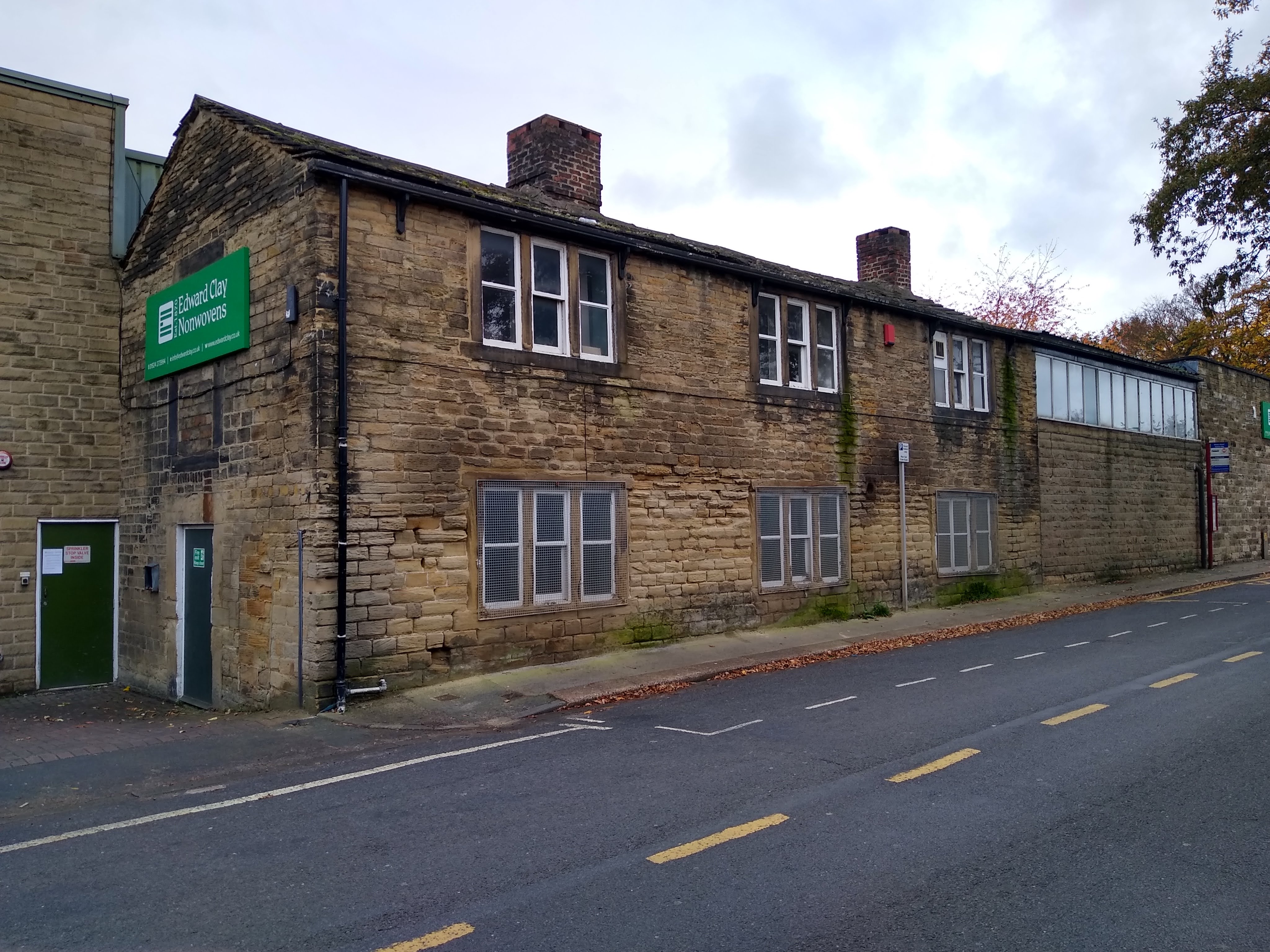
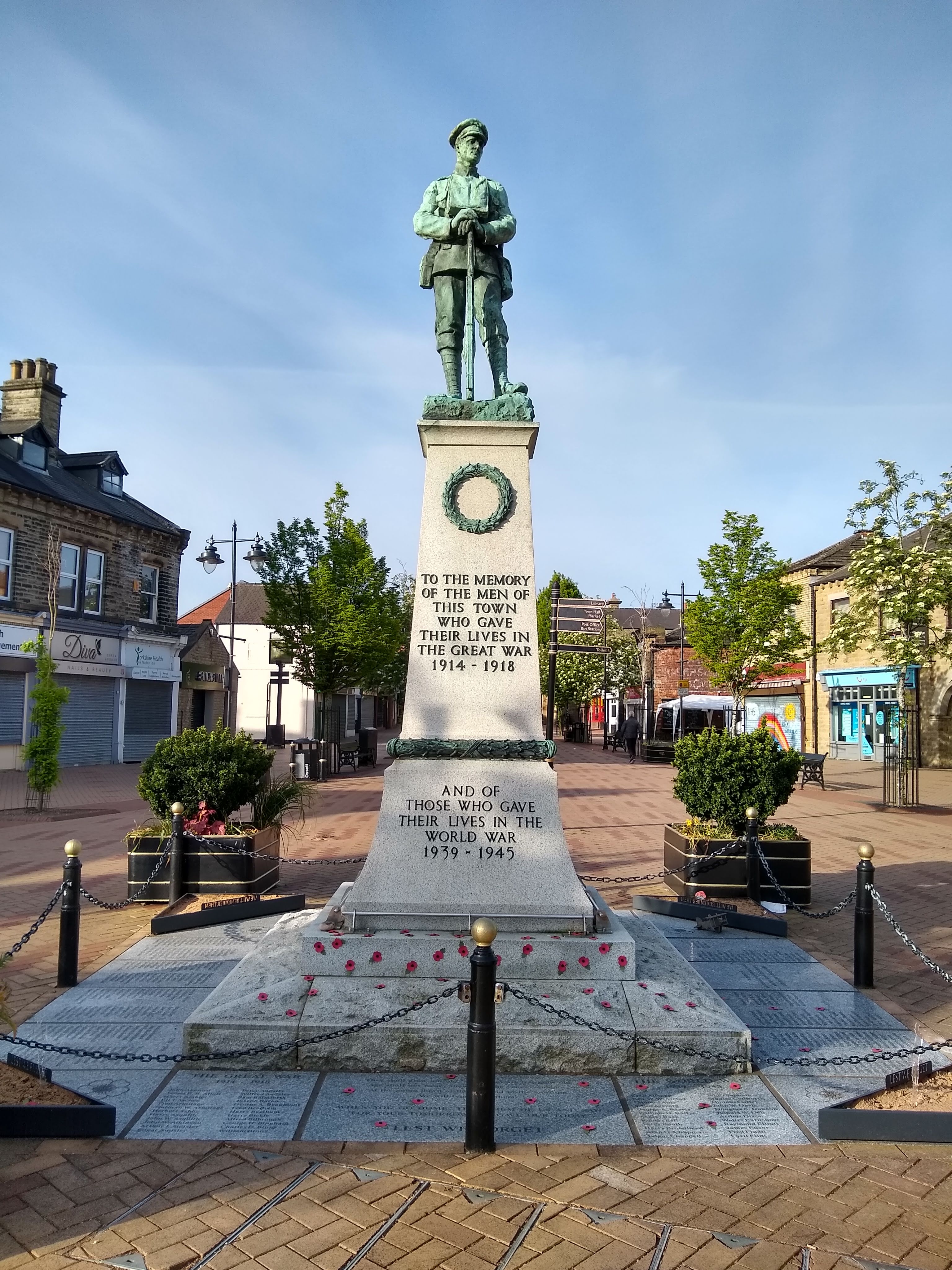
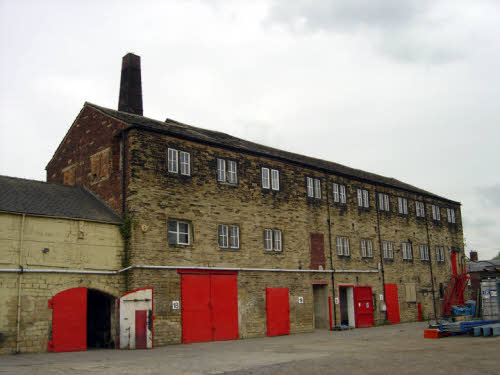
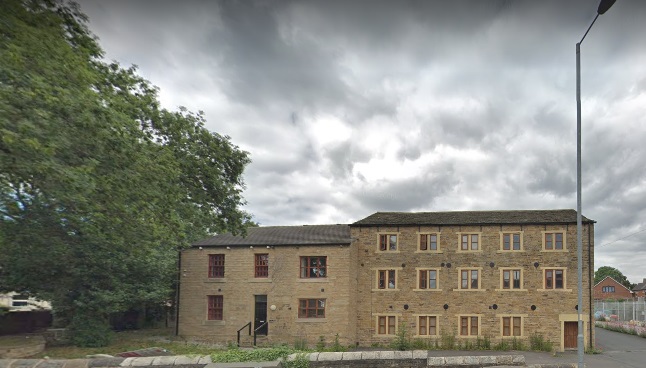

 The 1676 Manor of Wakefield Court Roll records Francis Marsden of Penistone acquiring the copyhold interest in Sowood House and 29 acres of land from Thomas Purdue and his wife Priscilla.
The 1676 Manor of Wakefield Court Roll records Francis Marsden of Penistone acquiring the copyhold interest in Sowood House and 29 acres of land from Thomas Purdue and his wife Priscilla.

